In early 2018, I purchased a house "as is". It was a house sold through an estate and it had been lived in by three generations of one family. Both the good and the bad news was that it had not been updated. My biggest concern was that it had knob and tube wiring. Everywhere. Knob and tube wiring made me nervous and my number one priority after the purchase was to replace all the K&T (short for Knob and Tube).
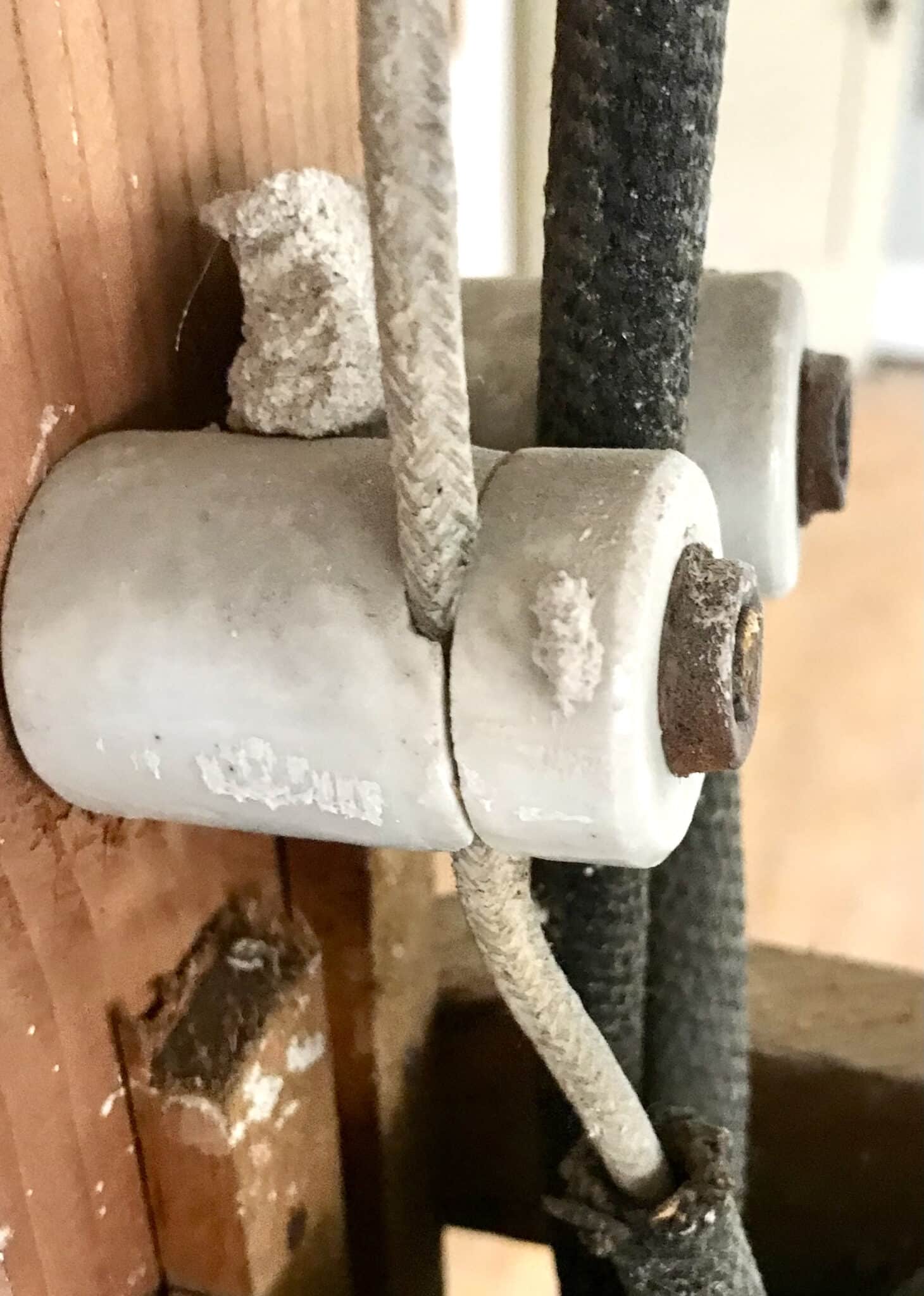
This is the wiring that always seems to be a big issue in many HGTV shows (Property Brothers, Love it or List it etc.). In these HGTV shows, they always seemed surprised to find knob and tube wiring, but I sure wasn't. The sellers, including the real estate agent, were very upfront about some of the issues of the house. And then there was the 64-page inspection report ...
Table of contents
- Knob and tube switches and fixtures.
- Some sketchy DIYs
- Why replacement of the knob and tube wiring system was a priority.
- Safety Issues
- Lack of Grounding
- Live wires touching flammable materials
- Loose insulation covering knob and tube wiring in attic.
- A licensed electrician should do a full inspection. But he/she wouldn't be able to see what was in the walls.
- Original k&t systems were not made for modern demands of electrical systems.
- So many GFCI's!
- The electrical receptacles (outlets) in the bathrooms and kitchen were not grounded.
- The k&t was almost 100 years old!
- Signs of bad unprofessional electrical DIY's
- Insurance Coverage and Potential Issues
- What knob and tube systems/components look like
- Push Button Light Switch
- Is K&T wiring aluminum?
- Knob and tube rewiring cost
- How to save money rewiring your home.
- Would I do this again?
- Other renovations on my 100-year-old house.
Knob and tube switches and fixtures.
All the light switches looked like this. I loved the look of these push-button switches. But my electrician said I couldn't keep these. Fortunately, I found modern, safe reproductions!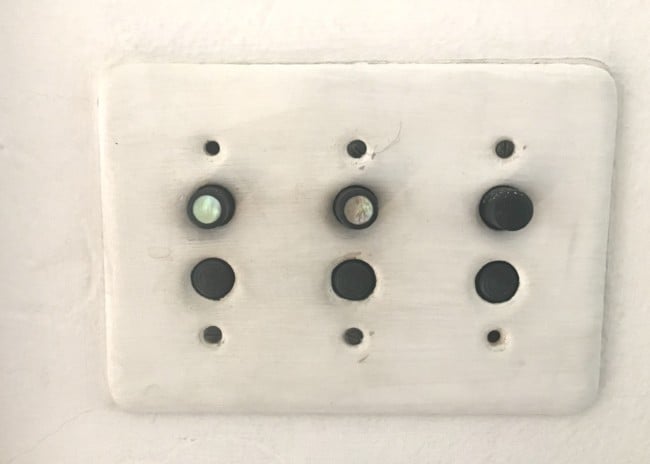
Here is an example of the reproductions I had installed. I wrote a detailed post about replacing old push button light switches. I even share what I bought and where.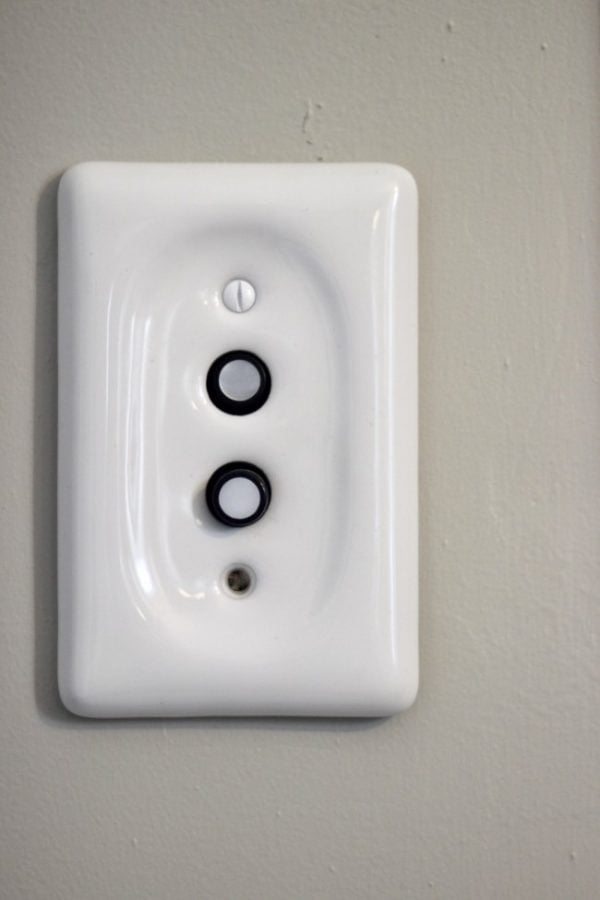
I was in love with my dining room chandelier light. Many of my light fixtures were original, fit the style and age of the house and I loved them! The fixtures did need to be rewired but that was much cheaper than buying new ones.
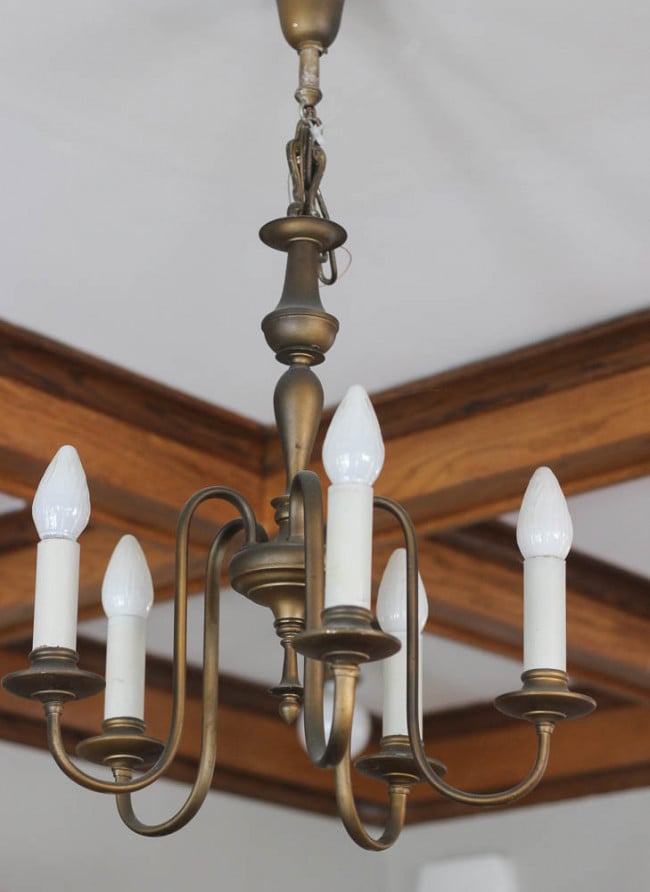
Some sketchy DIYs
One of the main reasons I was afraid of the knob and tube electrical system was because there were DIY's like the one below, which was behind the fridge. I'm assuming they were DIY projects! I'm sure an electrician wouldn't use a power bar to plug in electrical appliances. How safe were the installation of the newer modern wiring and any recent repairs. Seeing this concerned me that unsafe splices might be hidden from view. I did not know if there were any unsafe modifications behind the walls.
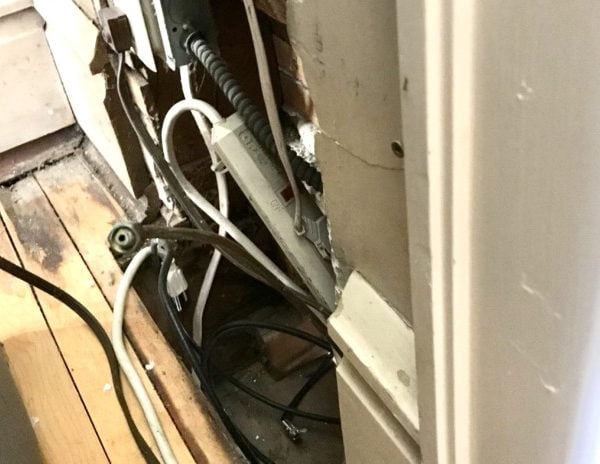
It sure looked a lot better once my electrical contractor installed a proper electrical outlet! I felt a little more assured that this was done to the national electrical code.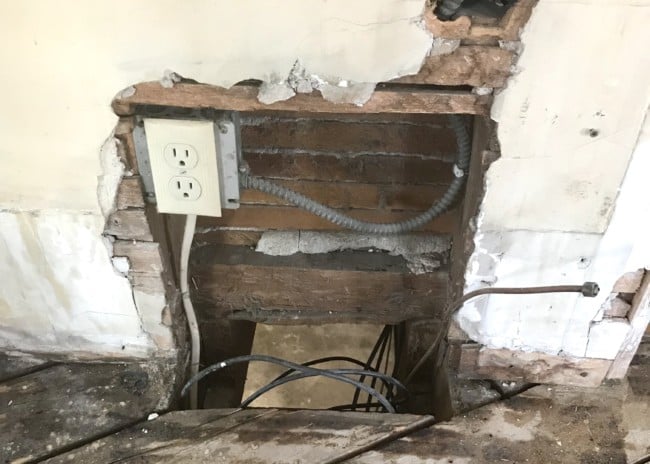
I guess you can see why replacing all the electrical was a huge priority for me!
(FYI, I do share the cost and some cost-saving ideas of rewiring your home further down).
Why replacement of the knob and tube wiring system was a priority.
There were safety issues, insurance issues, and peace of mind assurances I needed.
Safety Issues
Lack of Grounding
Did you know knob and tube wiring doesn't have a ground wire? So, all those appliances etc., are not grounded when they are plugged in. Just because you can plug in a plug with three prongs doesn't always mean that outlet is grounded - it just looks like it is. Seeing the three-prong outlets that weren't grounded made me not trust what was there. The technical term is there is an absence of an electrical grounding conductor.
Live wires touching flammable materials
There was some visible damage caused by rodents in my attic. The live, exposed wires were touching the flammable insulation. I would never have been able to sleep knowing my house had wiring that in certain areas was a fire hazard.
Loose insulation covering knob and tube wiring in attic.
Safely installed K&T has the wires suspended in open spaces so that the wires can be kept cool. Insulation covering the wires does the opposite and allows the wires to get hot. This could be a potential fire hazard.
A licensed electrician should do a full inspection. But he/she wouldn't be able to see what was in the walls.
My home inspector told me my knob and tube were properly installed and most of it was safe. But, I needed to get a licensed electrician to do a thorough electrical inspection of all of it (some was in the ceiling and some in the walls!). In my mind it would be a partial inspection because they wouldn't be able to see everything.
Original k&t systems were not made for modern demands of electrical systems.
When I purchased my home, I was happy to note it didn't have fuses in the electrical panel. However, even though there were circuit breakers, it was felt that with modern use, the panel should be upgraded.
When my system was installed in the early 1920's, things like washers, dryers, sound systems, and computer systems didn't exist.
So many GFCI's!
There were a number of ground fault circuit interrupter (GFCI) electrical receptacles in my house. Those are the outlets that can individually be tripped and have a little reset button on each outlet. The number of those in my home made me uncomfortable. Especially when some of them made buzzing sounds or did not reset.
The electrical receptacles (outlets) in the bathrooms and kitchen were not grounded.
If I had chosen to keep the existing knob and tube wiring, they all would have had to be changed to GFCI receptacles. Even with GFCI's, there still wouldn't have been a ground, but the individual outlet could trip.
The k&t was almost 100 years old!
There was the potential that some of the wiring could stretch or sag within walls or ceilings. If this was the case, the wires might not be suspended to allow the heat to dissipate.
Also, the wires were insulated with a rubber-coated cotton cloth tube in areas. This rubber could become brittle, fray or damaged purely from age! This covering is called loom. It's the black tube-type covering shown in this picture (closer to the switch).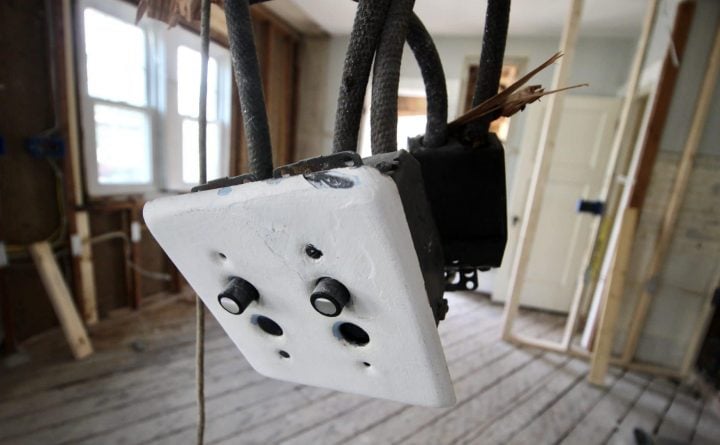
Signs of bad unprofessional electrical DIY's
This should be of concern for any electrical system! Another hint that there are issues is extension cords being used extensively.
Insurance Coverage and Potential Issues
I was surprised my homeowner's insurance company didn't have an issue with the wiring. I was told that although my home insurance didn't have an issue at that point, there was a potential insurance issue later.
In some areas, home insurance companies will either not insure the house with knob and tube electrical wiring or they will charge a premium.
What knob and tube systems/components look like
But, back to the knob and tube. This is what they look like. The knob is on the left and then there are three protective porcelain tubes. At the bottom is the rubberized flexible cloth tube called a loom (that I mentioned above).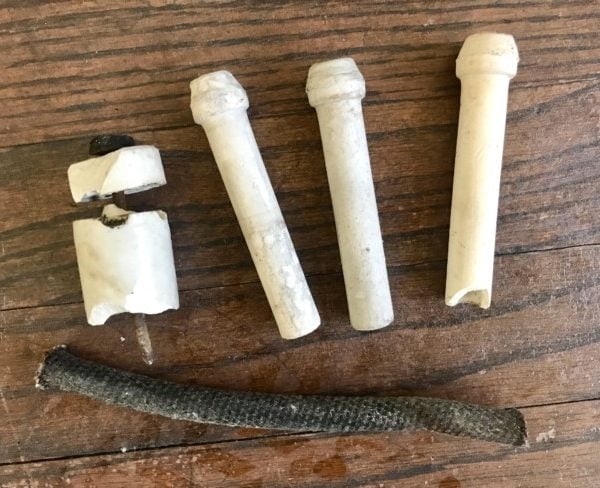
The porcelain knobs were nailed into the wood so that they could hold the wires away from the wood. This was so the wire would be exposed to air so it wouldn't get hot and start a fire. The knobs made sure the wires were kept safely in the hollow spaces of walls and did not touch anything flammable.
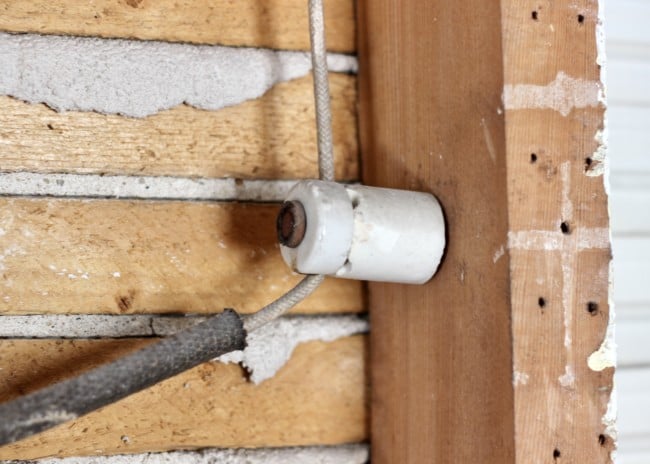
How to know if you have knob and tube wiring?
Professionals such as a licensed electrician or home inspector can easily tell you.
If you are trying to figure it out yourself, the easiest way is go into the basement and look at the joists. Do you see the knobs and ceramic tubes like the pictures above and below? That's a good indication.
In the picture below, take a look below the knob, and you will see how the tube is used. The copper electrical wire is threaded through the 2 x 4 and the tube insulates the wood from making contact with the wire.
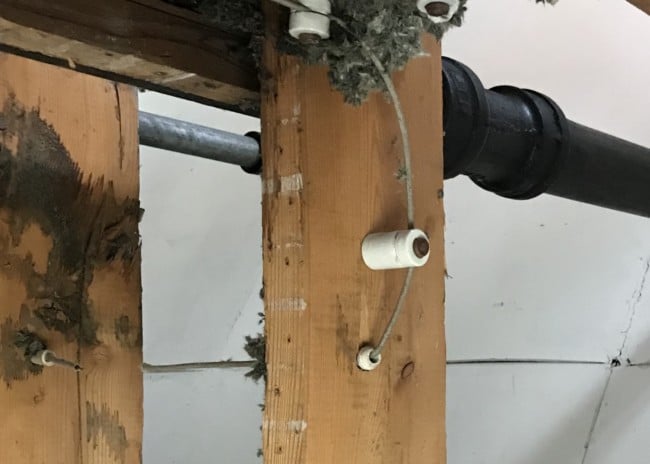
I had my electricians pull out all the old k&t wiring even though it was disconnected. I didn't want anyone buying the house (years and years from now) seeing it and thinking there was still live knob and tube. Sadly, I can't find the box where I had all the knobs and tubes stored!
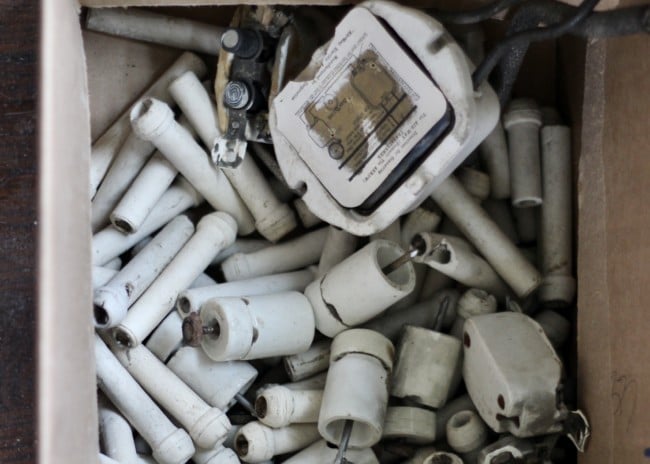
Rewiring the house was my number one priority when I purchased this house. I even ended up firing my first electrician because he didn't seem to feel it was as important as I did.
I have a walk-up attic. One day, when I win the lottery, this is going to be a really fun hang-out room. But not now.
There was a rough wooden floor in the attic but it was removed so that the electricians could replace the wiring in the second story. I had the choice of taking down the second story ceiling or the attic floor. So the floor went. That's when we discovered that the insulation was not good and the wiring was touching it.
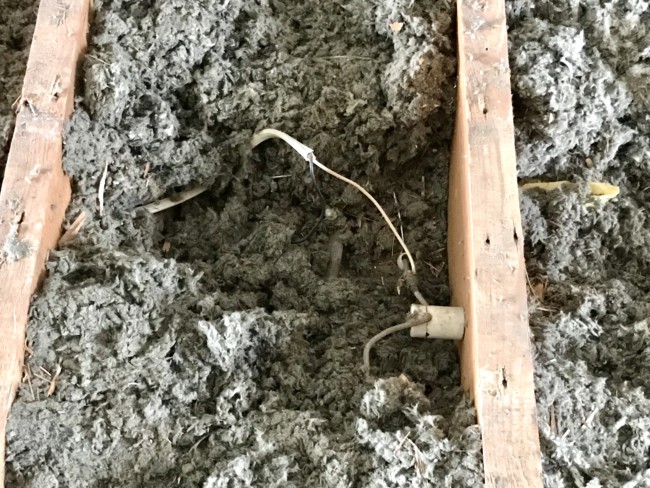
The wiring had also been nibbled on by, I believe, some mice. So there was exposed wire touching the flammable insulation. So yes, I was glad I decided to rewire the whole house. It gave me peace of mind knowing I made the right decision to replace everything especially once I saw what I could have potentially have left in the ceilings.
One of the most exciting things I did was remove a kitchen wall when I did a total kitchen gut and renovation. If you want to see those details, take a look at my post called, My Kitchen Renovation, I bought a house without a kitchen!
The kitchen had flooded two weeks before someone else was supposed to buy it. They backed out of the closing and I was able to buy it.
The dining room looked like this! Everything from the kitchen, laundry room, and a powder room was in the dining room because of the flood in the kitchen.
See the wall on the left side of the picture below? That's the wall we took out.
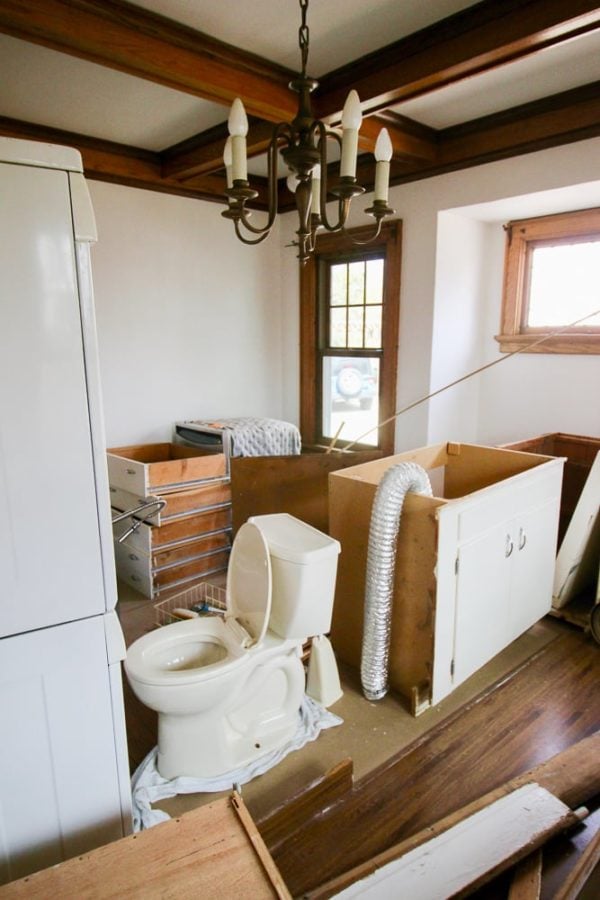
Here's the wall, down to the studs and the original electrical and plumbing. Three generations of women in one family stared at a wall when they did the dishes. I had the kitchen sink moved to under the kitchen window. It wasn't cheap to do, but that's where it was supposed to be!
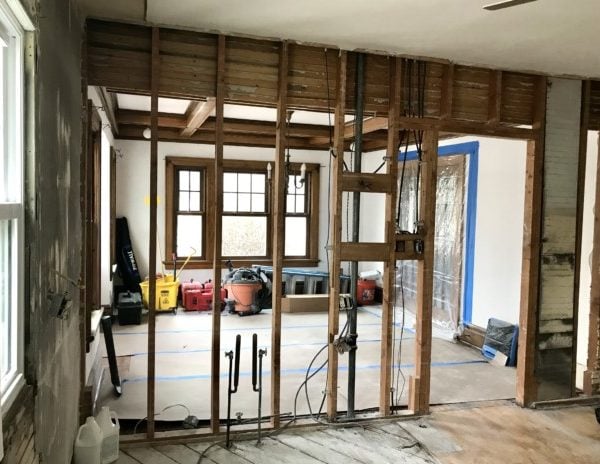
And when the rest of the wall was taken down, the original electrical wires were the last thing removed.
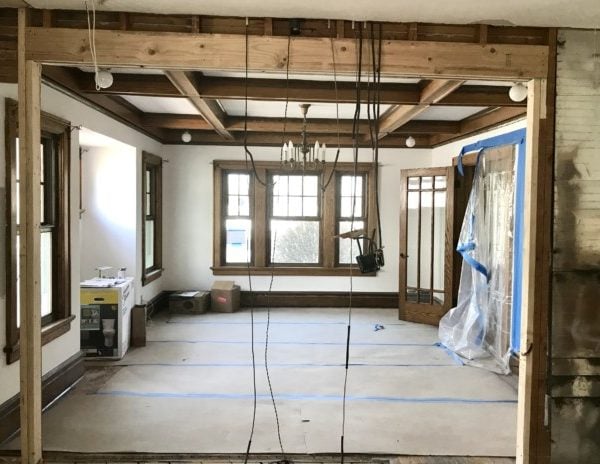
This was a major remodel. Do you see the new header in the picture above? I know way more about the internal structure of my home than most people ever would! Plus I have pictures!
The picture below is my favorite picture of the remodel. It's a closeup of the light switches for the kitchen and dining room. Where the wall no longer existed. And they were still functioning at the time!
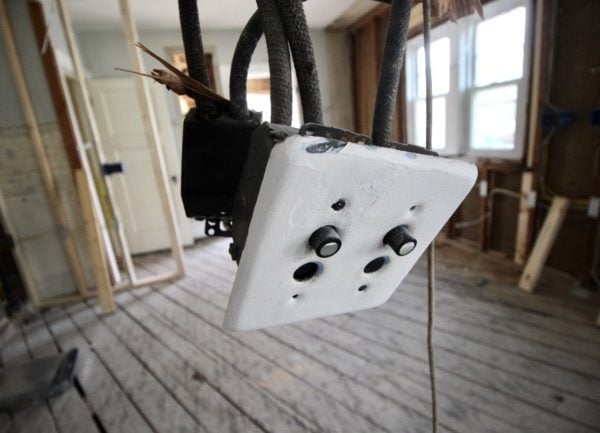
Fortunately for me, I was able to buy new, safe reproductions of the push button switches and the inner workings of these lights. My electrician insisted I replace the old switches because he didn't feel the old ones were safe. But the new ones that were installed on the main floor look the same! It was a splurge that I was glad I made.
Replacing the electrical in a house is a ton of work. I also added a few outlets and they had to cut out big holes in the walls so they could figure out what was behind the lathe and plaster so they could put the outlets in the appropriate places.
I sure had a high drywalling bill as part of this project!
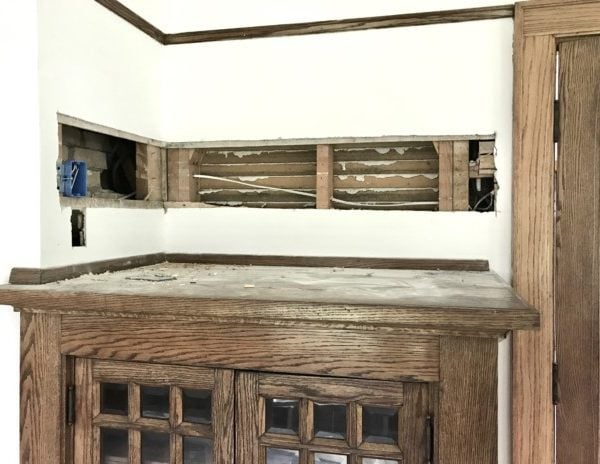
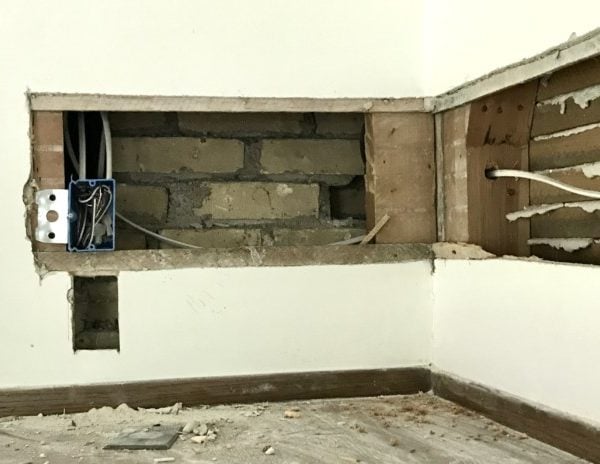
I'm so thankful that I had a great drywalling crew. They did an amazing job patching up these holes. You would never know there were holes like this all over my house. Like over 40 of them!
It was a huge expense rewiring the house but it was the right time to do it.
I also had to gut the one full bathroom in the house and then added one right behind it. That wall was taken down to allow the electricians and plumbers to do what they needed to do. Here was the wall after the hall bathroom was removed.
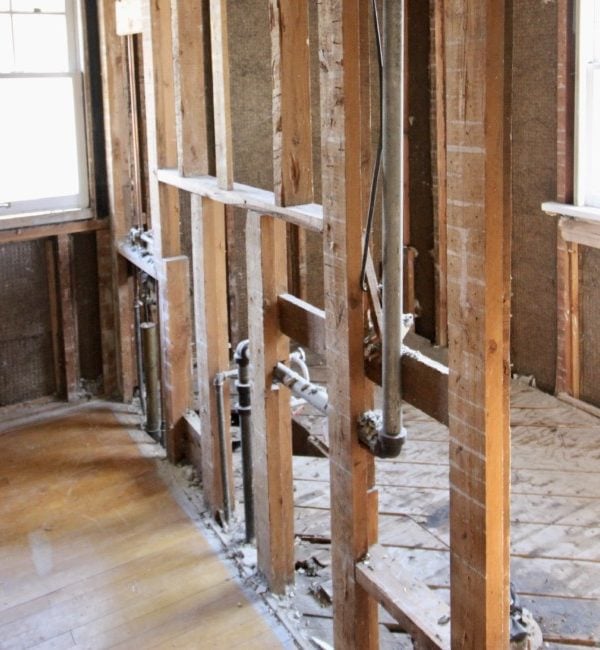
Then the picture below was with the new plumbing and new electrical. For two bathrooms instead of just the one original. I do have a post on renovating my hall bathroom if you are interested in reading it. If you like bathroom remodeling details, take a look at that post.
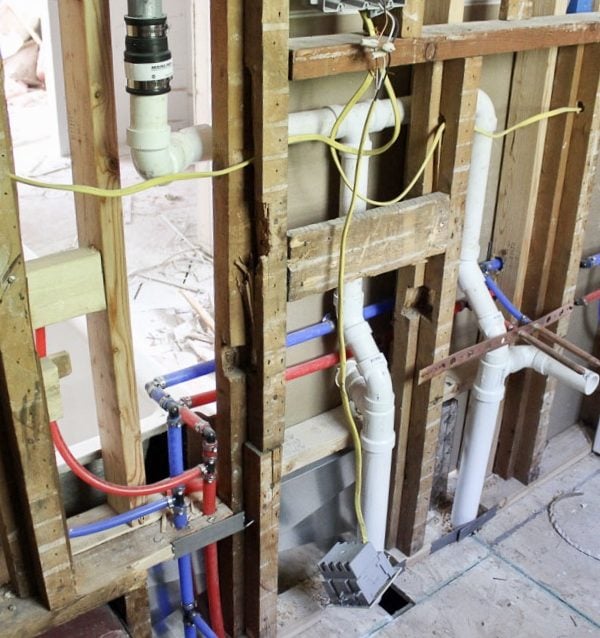
I found the new style of pipes amusing. You don't need to be a genius to figure out the red pipes are for hot water and the blue for cold. And of course, all that new electrical wiring!
Back to the kitchen! The electricians installed a ton of wiring.
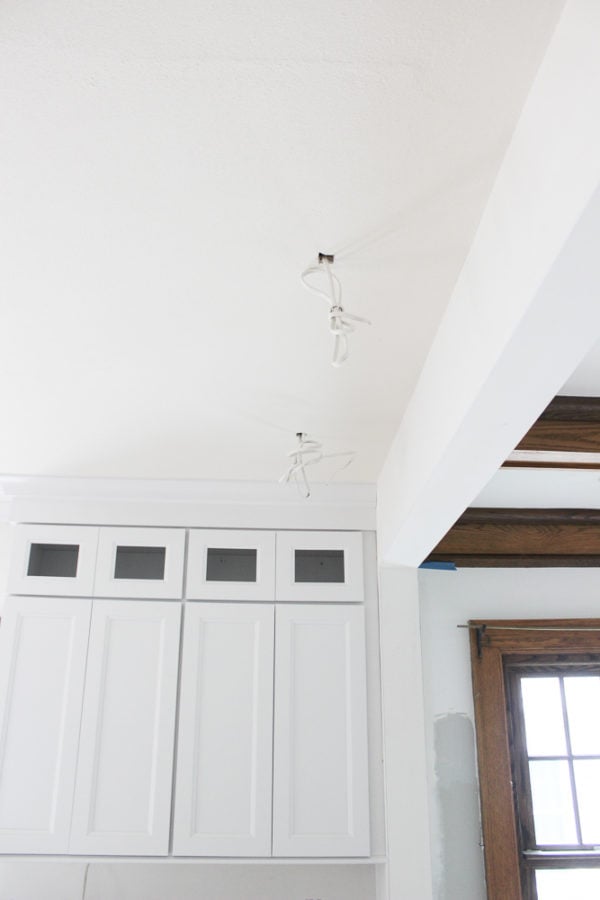
And I was able to install beautiful fixtures like this!
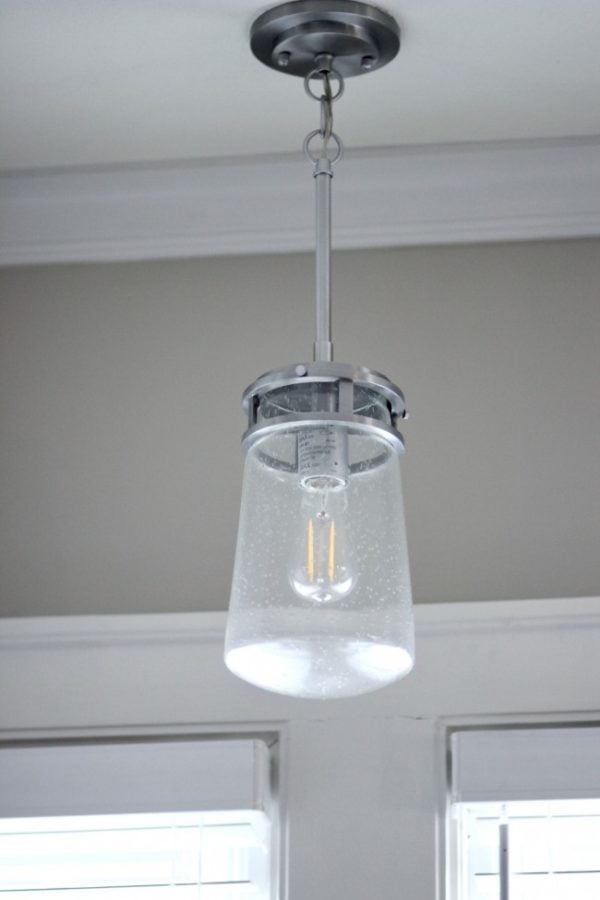
And this.
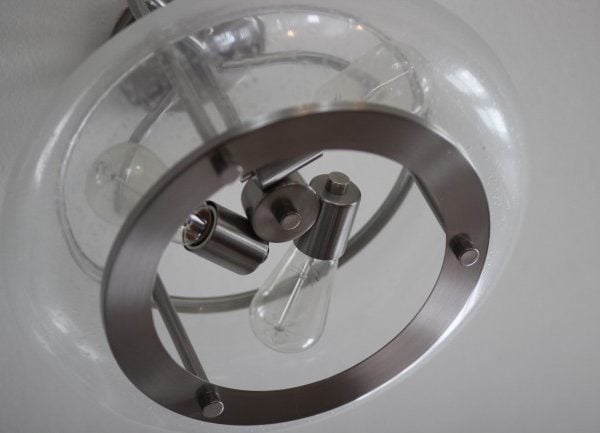
Push Button Light Switch
The original light switches were replaced with reproductive outlets like the one shown below. Because people have been asking, here is a link to the vintage reproduction switch and for the vintage switch plate covers.

Is K&T wiring aluminum?
No. It is copper wire. Aluminum wiring was used more during the 1960's & '70's. However, aluminum and copper should still not be spliced together.
Knob and tube rewiring cost
It costs a lot!
This is the question I have received from so many of my readers. I have decided to share this information with you.
The cost to replace the wiring, including a new upgraded panel was just over $20,000. That was in 2018, and my house is a two story, approximately 2,300 square foot home. Sorry, can't give an exact number but the electrical was part of a huge renovation that included a new kitchen, updating two bathrooms and adding a third bathroom.
I'm giving you numbers I pulled out of the quote and that I would tell a friend who is looking to do this.
There are other costs involved. The $20,000 did NOT include the repair of the drywall.
What my electrical bill to replace k&t did not include.
Rewiring the existing light fixtures. Yes, if they are original, this needs to be done. I found a great shop that was cheaper than my electricians doing this.
Additional outlets, locations of additional light fixtures, ceiling fans etc.
Patching the drywall. Areas, where they could not fish new wiring through walls, had to be cut and repaired. Can't give you a price on how much the drywall cost for the rewiring because I moved walls etc. and it was one big bill.
How to save money rewiring your home.
The main way to save money would be to do the rewiring in stages. That is if your licensed electrical contractor says your wiring is safe and your insurance company is ok with that.
Rewire areas you are renovating
My kitchen and bathrooms were taken down to the studs. The electricians loved working on clean and accessible areas of just wood framing. Below is the wall between a bathroom update and the other side where I added another bathroom.
Rewire safety priority areas first
Discuss this with your home inspector and electrical contractor. Their priorities would be any areas where there are safety issues. In my home that would have been the attic with exposed wiring, and areas where water is used like the kitchen and bathrooms. Also, areas with high electrical usage would be a priority.
Add in hardwired safety features
Although it didn't reduce my bill, the cost of hardwiring my (up to code) smoke detectors was much less than if that was an isolated project.
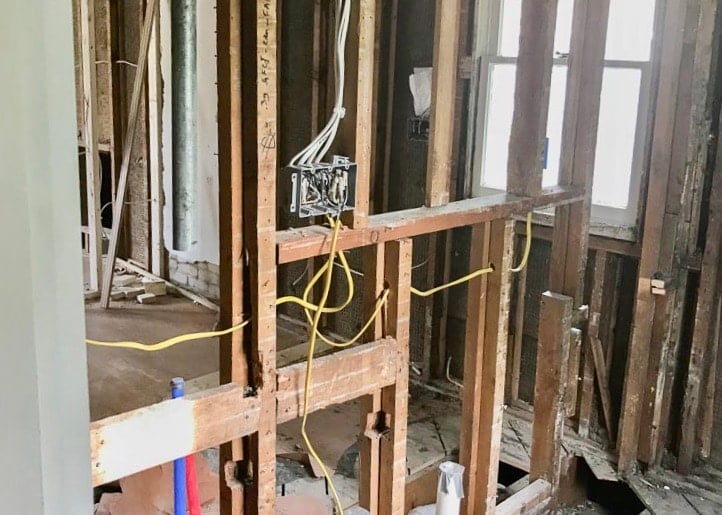
Careful placement of new outlets and fixtures
I had some significant drywall repairs because of the locations of new outlets. After living in my home for a while, other easier to get to locations would have sufficed (and the drywall repairs would have been fewer and cost less). If I did this again, I'd work closer with the electricians to place the outlets.
Would I do this again?
Yes, yes and yes! For the right house. But, I wouldn't be so afraid of this style of wiring. I also would have appreciated more how most of my wiring was well done and safe. Because of that, I would have saved some significant money!
***Please note that I am not an electrician and I used a licensed electrician to do all the electrical work in my home. I'm just an interested homeowner, with a very detailed inspection report who likes to share information on my blog.***
Other renovations on my 100-year-old house.
My kitchen remodel. I bought a house without a kitchen.
My 5 x 8 bathroom remodel - it was a total gut!
Vintage Picture Rails - How they are used.
Vintage crystal doorknobs, mortise locks & skeleton keys.
Adding moisture to dry winter air
The air in my house is so dry my skin feels like it's cracking. And, I can hear the wood cracking from the dryness!
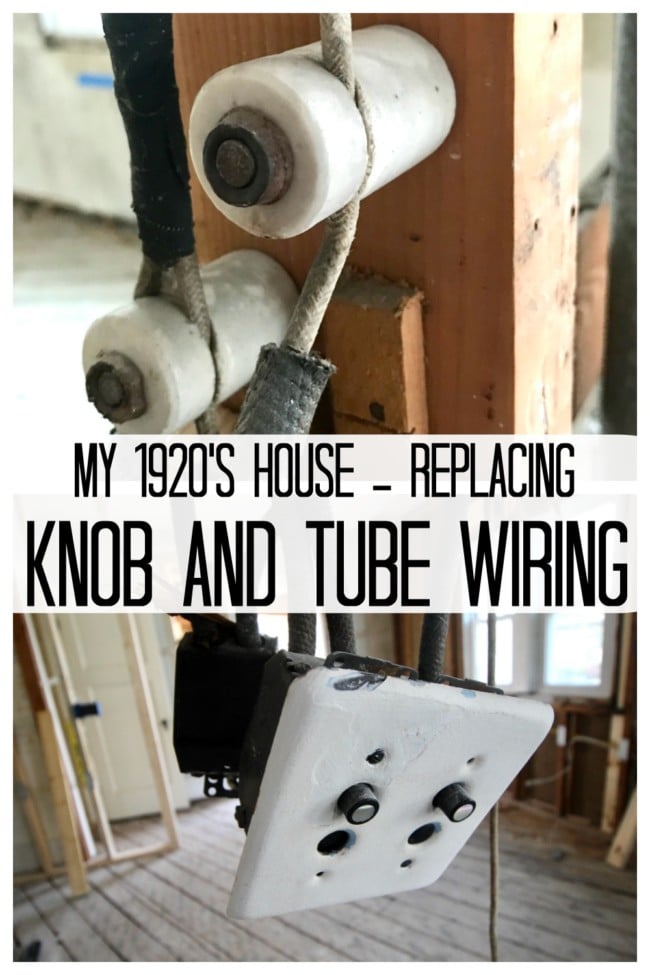



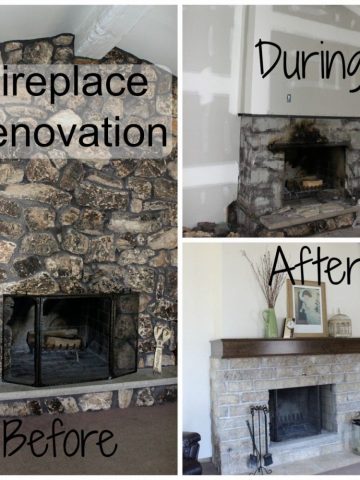
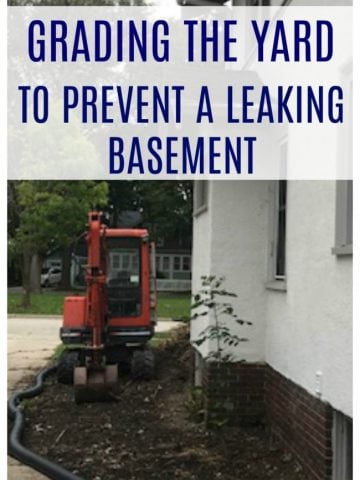
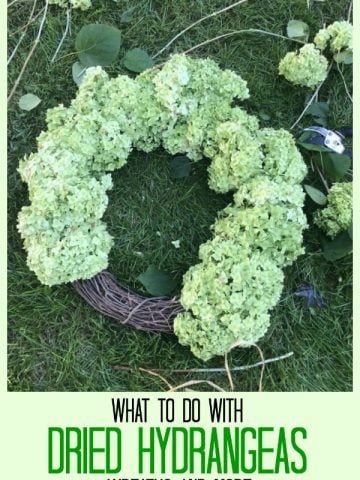

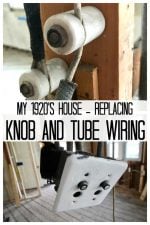
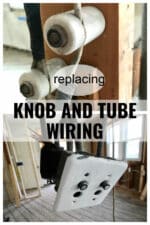
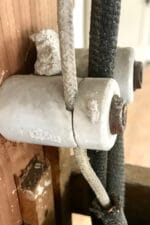
Randy Pierce
I’m sorry you have provided half truths and unnecessarily misleading information regarding knob & tube wiring. As it is still legal/code compliant (National Electrical Code) In existing structures. Yes, the conductors relied on on air to dissipate heat unlike modern wiring that often times is buried deep in in thermal insulation. Buildings/structures naturally breathed better back years ago and we didn’t get as sick from all the man-made materials used in construction. You also dissed fuses which blow much faster than circuit breakers. I’m out of space but I could go regarding misinformation you spouted improperly!
Susan Moncrieff
Hi Randy,
I have never said that knob and tube is not legal or code compliant. Many of my neighbors have it. What I said was that there were some scary DIY's that made the knob and tube unsafe in my home. I never mentioned fuses so not sure where that is coming from. My knob and tube wiring had breakers in the panel.
I shared my personal experience and that is not something that even can be a half truth.
Bob Vila
Your home was more than likely already updated to The National Electrical Code hence the reason for all of the GFCI receptacles. Unsafe knob and tube wiring is an HGTV myth and another reason for insurance companies to not be liable or pay back any of the thousands and thousands of dollars we pay them year after year. That being said I’ve rewired countless homes and you do usually find some diy hack splices that are nice to eliminate. You did not waste money as being able to state that it’s been completely rewired is great for resale. House looks great.
Susan Moncrieff
Thanks for your comment! Most of my original knob and tube wiring was completely safe. It was just some crazy DIY wiring that I was nervous about. It also was so much easier to rewire the whole house before I moved in and while I was doing major renovations (kitchen and 2 bathrooms).
Deck Travis
I once lived in a house with the k&t wiring. I was adding an overhead light and switch on the back porch. My uncle came to visit and wanted to help with the install (since I was still in high school). He kept putting both wires through the switch blowing the fuse every time. I finally got him to stop and we went on to something else. Once he left I was able to wire it correctly and replace the old blown screw in fuse. The old house had been owned by a banker. At some point he had bought out a hardware store. Stored all over the house were cigar boxes of screw in fuses, bundles of old wiring. The porcelain knobs and tubes.
Susan Moncrieff
Did you keep the porcelain knobs and tubes? I wish I could find that box full that I had! I suspect it got tossed when the contractor did a final clean up : (.
Ron B
I think it's so tacky to leave dead knob and tube remains in the house. I rewired a house that had knob and tube to start with but was dead. The black Romex wire is bad or even worst than knob and tube. With knob and tube wires are spaced apart old Romex rots and bare wires touch in most cases and near wood that will catch on fire. Do future owners a favor and remove all dead service no matter the cost. At least in the attic and basement. EMT is the best replacement for knob and tube. A lot of walls are too thin for Romex in some cases. My parents remodeled a plank house but added studs so Romex was ok. But some people use 2X2 s and put paneling over then EMT is a must in these cases. 73
Mark
Very interesting process and pictures help a lot.
I wonder if doing new wiring on the outside instead of inside the walls using protective conduit would be more cost effective?
Thanks for sharing!
Rosemary Palmer
That was a major job but so necessary. Not the pretty stuff you like to do, but have to.
Sara
Huge undertaking; I know it well because I had to replace knob and tube in my very first house. Peace of mind is priceless.
Richard Sitek
Pats’ response is not being considerate by far. Telling someone what to do or spending other people’s money is easy! Most people work with a budget and make appropriate choices for the project and themselves.
Mitch
Great article, thanks but I do have a question. I want to replace K&T and I’m thinking if I disconnect from electric panel and locate the junction boxes and disconnect any K&T from junction boxes. I would think I’m okay from that point. Is there a reason to open the walls and remove the dead K&T wiring? Thanks all
momcrieff
I did have a professional electrician do the wiring. I did have them remove as much of the knob and tube wiring that they could get to. And I think they got to all (?) of it? I had all my outlets rewired and all the light fixtures. The old wiring was used to pull through the new wiring if that helps?
Thomas Desfosses
Nice job, I've done it plenty of times unfortunately not everyone is as happy or eager to drop the money required to do the installation. Some of the comments are a little out there, KT doesn't work well with modern fixtures or devices, so while it is safe if properly maintained its also very limited. I'm a big fan of hard pipe, Electrical and plumbing, but PEX is a superior product especially when freezing is a problem.
Kenneth Mayer
Knob and Tube is often misunderstood.if left undisturbed within walls and ceilings, this wiring does not pose a safety hazard.The wires are not aluminum, but tin coated copper. The wiring system is designed to be air cooled---this is why the wires are held several inches away from studs and joists. The most dangerous part of your K&T was the blown insulation. This wiring should never be encased in insulation. If safely maintained, and only used to power lower voltage lighting and ceiling fans, it can remain.
Also, PEX is not a cheap alternative. It is a modern means of plumbing that has many advantages over PVC. With PEX you can have a central manifold and turn off any water line in the house from a single location. Very few plumbers will sweat copper pipe for a big job---labor costs are prohibitive.
Daryl Christley
You've done a great job on your home. Especially commendable was using the modern switch reproductions to maintain the character of the old home. One minor point on your post. The old wiring in your house was not aluminum, but tin-clad copper. K-T wiring was no longer in service by the time AL wiring was introduced in the mid 1960s. The tin on the copper wire was there to assist in the soldering of the splice joints, as this was the method of joining splices prior to the introduction of the twist nut.
Pat
The plumbers should have used copper pipe instead of the plastic pex pipe. This was an expensive job and they should have used the best materials.
Powerline Protection
This is a wonderful blog written on how my house had knob and tube wiring here and how I can update it. Things to be considered includes many options listed in this link. It is very useful article and would suggest others too. I am sure many people will come to read this in future.I have also found this resource useful and its related to what you are mentioning.
Alicia Michel
All in all what did you have out door for wiring like so? I know it varies house to house but after labor and such?
Patti
Wow. What an interest experience, Susan. Here's the thing. It's a lot of work but now you will have a home that you love just the way you want it.